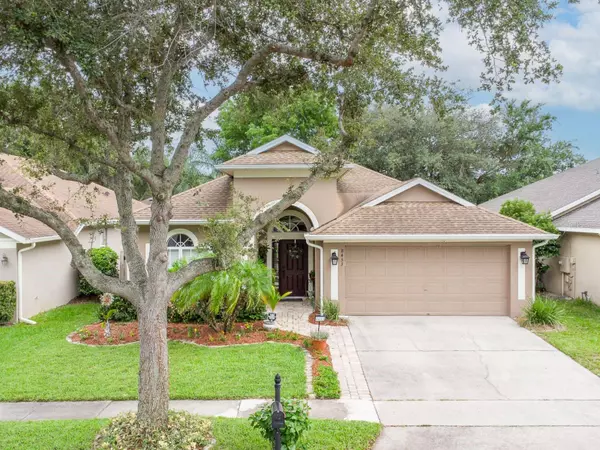For more information regarding the value of a property, please contact us for a free consultation.
8453 BAYWOOD VISTA DR Orlando, FL 32810
Want to know what your home might be worth? Contact us for a FREE valuation!

Our team is ready to help you sell your home for the highest possible price ASAP
Key Details
Sold Price $435,000
Property Type Single Family Home
Sub Type Single Family Residence
Listing Status Sold
Purchase Type For Sale
Square Footage 2,102 sqft
Price per Sqft $206
Subdivision Rose Bay Ph 02
MLS Listing ID O6218299
Sold Date 08/19/24
Bedrooms 3
Full Baths 2
HOA Fees $45/ann
HOA Y/N Yes
Originating Board Stellar MLS
Annual Recurring Fee 550.0
Year Built 2004
Annual Tax Amount $2,643
Lot Size 5,662 Sqft
Acres 0.13
Property Sub-Type Single Family Residence
Property Description
Welcome to this charming home in the gated community of Rose Bay! This immaculately kept residence boasts an open floor plan perfect for modern living and entertaining. With spacious bedrooms, 2 bathrooms, and an office/flex room, this home combines comfort and style in every corner. Step inside to discover high ceilings adorned with elegant crown molding and hardwood-engineered flooring that flows throughout the living room and the huge primary suite. The updated kitchen is a chef's delight, featuring 42" cabinets, lazy susans, 2 tier cutlery drawer, a touchless faucet, quartz countertops, and stainless-steel appliances. The primary suite is your very own private retreat, complete with an en-suite bathroom with dual sinks, a vanity area, a garden tub, and a separate shower. The large walk-in closet offers ample storage space. From the spacious living room, step through the French doors into a serene lanai, enclosed by a durable screen—perfect for enjoying your morning coffee or unwinding in the evening. The fenced backyard ensures privacy, making it ideal for outdoor entertainment and relaxation. The 2 car garage features built-in cabinets and overhead garage storage to maximize your space. Updates include a new roof (2017), an HVAC system (2017), and an energy-saving hybrid water heater (2020). This home comes with smart home features like Nest thermostat and doorbell. The exterior surfaces have been pressure washed, and the lawn and landscaping are well-maintained. An added feature is the leaf guard gutters throughout the house to help protect against water damage. Low HOA and no CDD! Enjoy the convenience of quick access to major highways (414, 429, I-4, 436, 434), shopping centers, COSTCO, Altamonte Mall, and a variety of restaurants, offering endless options for entertainment and daily needs. Don't miss your chance to own this stunning property in Rose Bay. Schedule your showing today and experience the luxury and tranquility this home has to offer!
Location
State FL
County Orange
Community Rose Bay Ph 02
Zoning R-2
Rooms
Other Rooms Den/Library/Office, Formal Dining Room Separate
Interior
Interior Features Ceiling Fans(s), Crown Molding, Eat-in Kitchen, High Ceilings, Kitchen/Family Room Combo, Open Floorplan, Primary Bedroom Main Floor, Stone Counters, Vaulted Ceiling(s), Walk-In Closet(s)
Heating Central, Electric
Cooling Central Air
Flooring Carpet, Ceramic Tile, Hardwood, Luxury Vinyl
Fireplace false
Appliance Dishwasher, Disposal, Dryer, Microwave, Range, Refrigerator, Washer
Laundry Inside, Laundry Room
Exterior
Exterior Feature French Doors, Irrigation System, Private Mailbox, Rain Gutters
Parking Features Driveway
Garage Spaces 2.0
Fence Fenced, Wood
Community Features Gated Community - No Guard, Playground, Sidewalks
Utilities Available Cable Available, Electricity Available, Electricity Connected, Sewer Connected, Street Lights, Water Connected
Amenities Available Gated, Playground
Roof Type Shingle
Porch Covered, Enclosed, Rear Porch, Screened
Attached Garage true
Garage true
Private Pool No
Building
Lot Description Sidewalk, Paved
Entry Level One
Foundation Slab
Lot Size Range 0 to less than 1/4
Sewer Public Sewer
Water Public
Structure Type Block,Stucco
New Construction false
Others
Pets Allowed Yes
Senior Community No
Ownership Fee Simple
Monthly Total Fees $45
Acceptable Financing Cash, Conventional, FHA, VA Loan
Membership Fee Required Required
Listing Terms Cash, Conventional, FHA, VA Loan
Special Listing Condition None
Read Less

© 2025 My Florida Regional MLS DBA Stellar MLS. All Rights Reserved.
Bought with LPT REALTY, LLC

